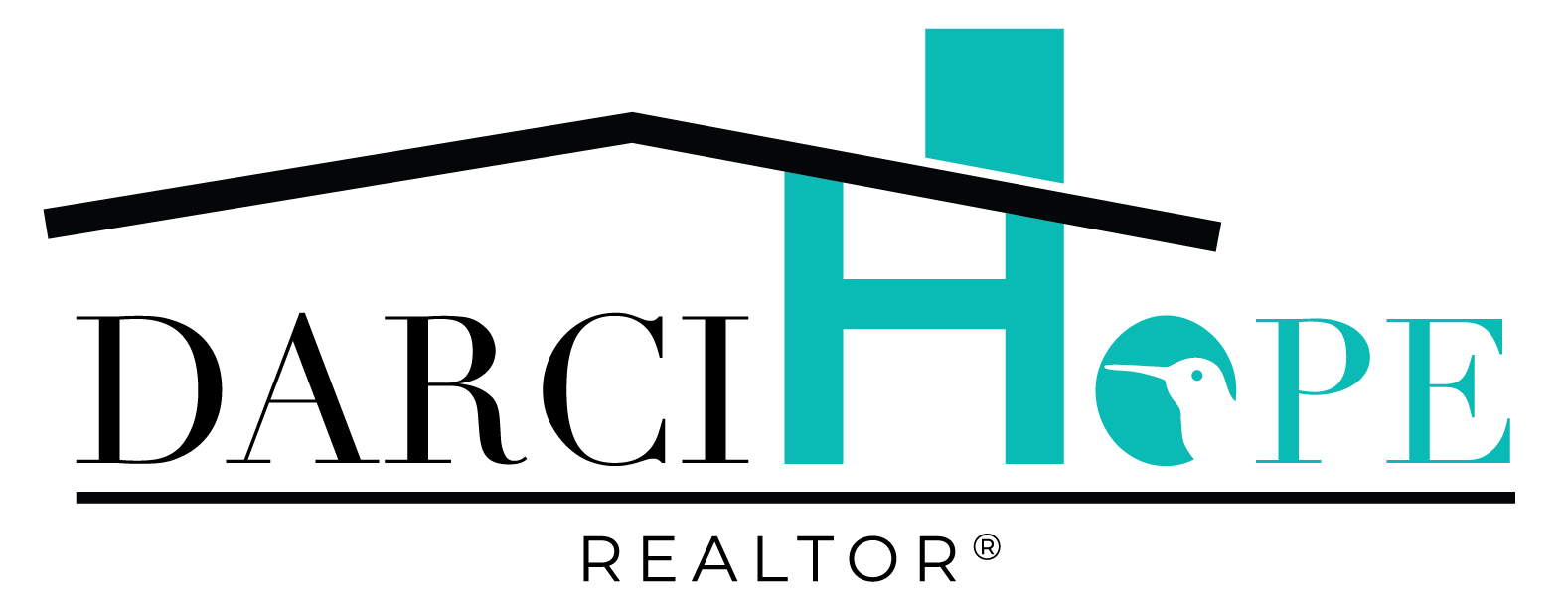


Listing Courtesy of: Combined L.A. Westside (CLAW) / Coldwell Banker Realty / Darci Hope
35200 Cathedral Canyon Dr T159 Cathedral City, CA 92234
Active (24 Days)
$365,000
MLS #:
25491885PS
25491885PS
Type
Condo
Condo
Building Name
Canyon Shores Hoa
Canyon Shores Hoa
Year Built
1989
1989
Style
Contemporary
Contemporary
Views
Green Belt
Green Belt
County
Riverside County
Riverside County
Listed By
Darci Hope, DRE #01987666 CA, Coldwell Banker Realty
Source
Combined L.A. Westside (CLAW)
Last checked Feb 23 2025 at 8:49 AM GMT+0000
Combined L.A. Westside (CLAW)
Last checked Feb 23 2025 at 8:49 AM GMT+0000
Bathroom Details
Interior Features
- Security Features: Gated
- Dining Area
Property Features
- Fireplace: None
Heating and Cooling
- Central
Basement Information
- No
Pool Information
- Community
Homeowners Association Information
- Dues: $570/Monthly
Flooring
- Laminate
Parking
- Parking Garage: Carport Detached
Stories
- 1
Living Area
- 1,335 sqft
Location
Disclaimer: Copyright 2025 CLAW MLS. All rights reserved. This information is deemed reliable, but not guaranteed. The information being provided is for consumers’ personal, non-commercial use and may not be used for any purpose other than to identify prospective properties consumers may be interested in purchasing. Data last updated 2/23/25 00:49


Description