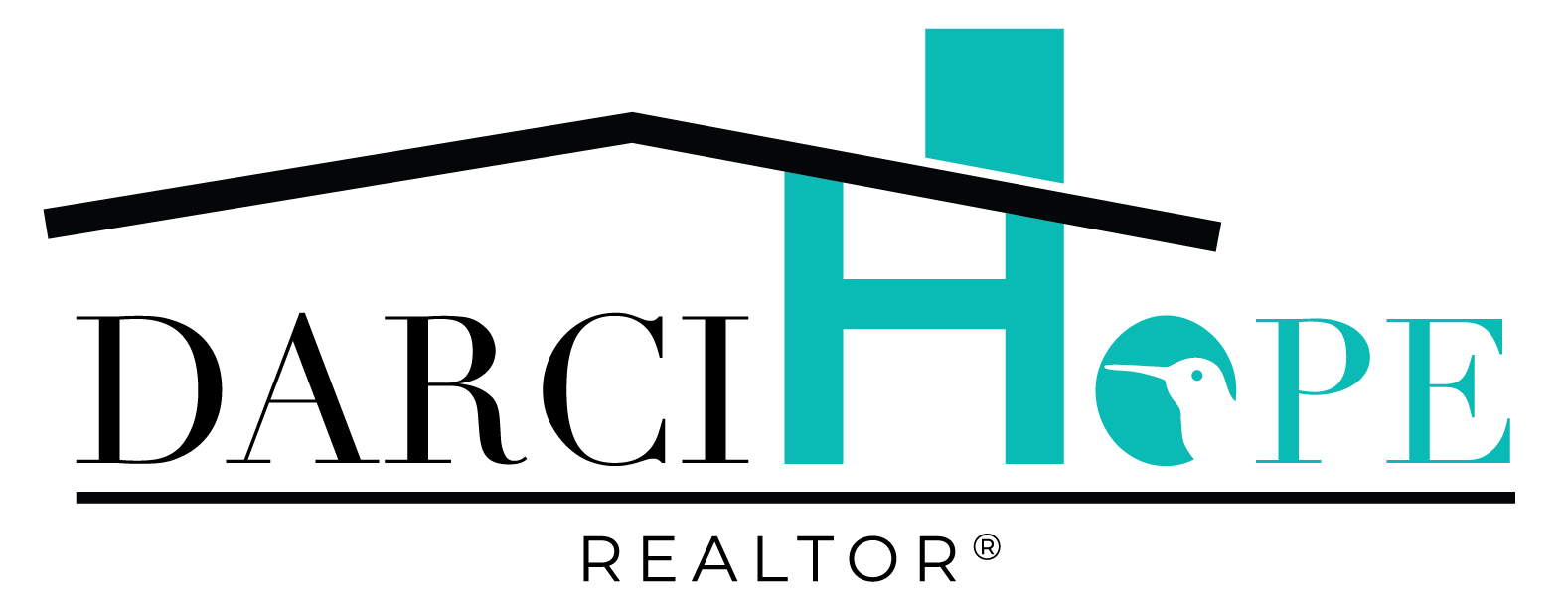
Listing Courtesy of: Combined L.A. Westside (CLAW) / Coldwell Banker Realty / Darci Hope
46532 Arapahoe Ct Indian Wells, CA 92210
Sold
$650,000
MLS #:
25519947PS
25519947PS
Lot Size
2,614 SQFT
2,614 SQFT
Type
Condo
Condo
Year Built
1980
1980
Style
Unknown
Unknown
Views
Mountains
Mountains
County
Riverside County
Riverside County
Listed By
Darci Hope, DRE #01987666 CA, Coldwell Banker Realty
Bought with
Carole Vicens, The One Luxury Properties
Carole Vicens, The One Luxury Properties
Source
Combined L.A. Westside (CLAW)
Last checked Jul 2 2025 at 5:56 AM GMT+0000
Combined L.A. Westside (CLAW)
Last checked Jul 2 2025 at 5:56 AM GMT+0000
Bathroom Details
- Full Bathrooms: 3
Property Features
- Fireplace: Living Room
Heating and Cooling
- Central
Pool Information
- Community
Homeowners Association Information
- Dues: $395/Monthly
Flooring
- Carpet
- Tile
- Mixed
Garage
- Garage - 2 Car
Stories
- 1
Living Area
- 2,043 sqft
Disclaimer: Copyright 2025 CLAW MLS. All rights reserved. This information is deemed reliable, but not guaranteed. The information being provided is for consumers’ personal, non-commercial use and may not be used for any purpose other than to identify prospective properties consumers may be interested in purchasing. Data last updated 7/1/25 22:56

