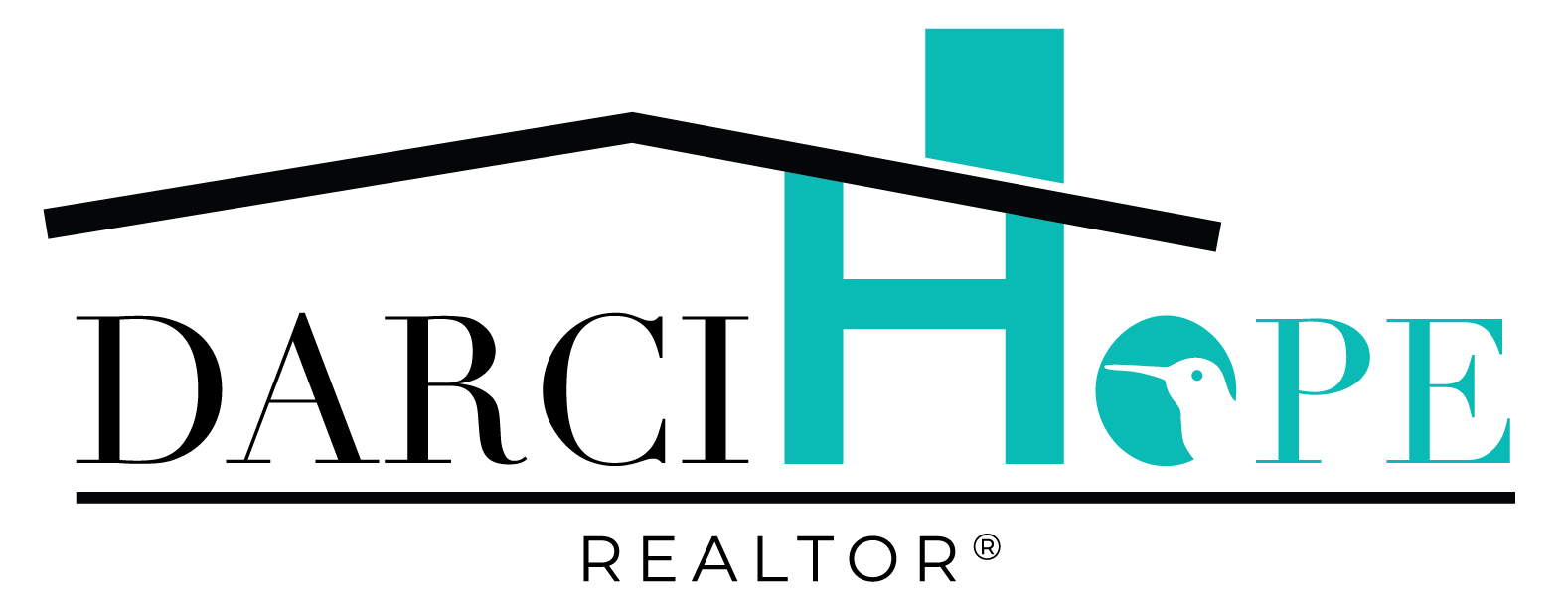
Listing Courtesy of: Combined L.A. Westside (CLAW) / Coldwell Banker Realty / Darci Hope
37267 Haweswater Rd Indio, CA 92203
Rented
$4,400
MLS #:
24-352741
24-352741
Lot Size
8,276 SQFT
8,276 SQFT
Type
Rental
Rental
Year Built
2005
2005
Style
Traditional
Traditional
Views
None
None
County
Riverside County
Riverside County
Listed By
Darci Hope, DRE #01987666 CA, Coldwell Banker Realty
Bought with
Darci Hope, DRE #01987666 CA, Coldwell Banker Residential
Darci Hope, DRE #01987666 CA, Coldwell Banker Residential
Source
Combined L.A. Westside (CLAW)
Last checked Jul 5 2025 at 9:34 PM GMT+0000
Combined L.A. Westside (CLAW)
Last checked Jul 5 2025 at 9:34 PM GMT+0000
Bathroom Details
- Full Bathrooms: 3
Interior Features
- Bar
- Family Room
- Master Bedroom
- Security Features: Gated
Property Features
- Fireplace: Living Room
Heating and Cooling
- Central
Basement Information
- No
Pool Information
- Private
Homeowners Association Information
- Dues: $187/Monthly
Flooring
- Carpet
- Mixed
- Tile
Garage
- Parking Garage: Garage - 3 Car
- Parking Garage: Garage is Attached
Stories
- 2
Living Area
- 3,163 sqft
Disclaimer: Copyright 2025 CLAW MLS. All rights reserved. This information is deemed reliable, but not guaranteed. The information being provided is for consumers’ personal, non-commercial use and may not be used for any purpose other than to identify prospective properties consumers may be interested in purchasing. Data last updated 7/5/25 14:34

