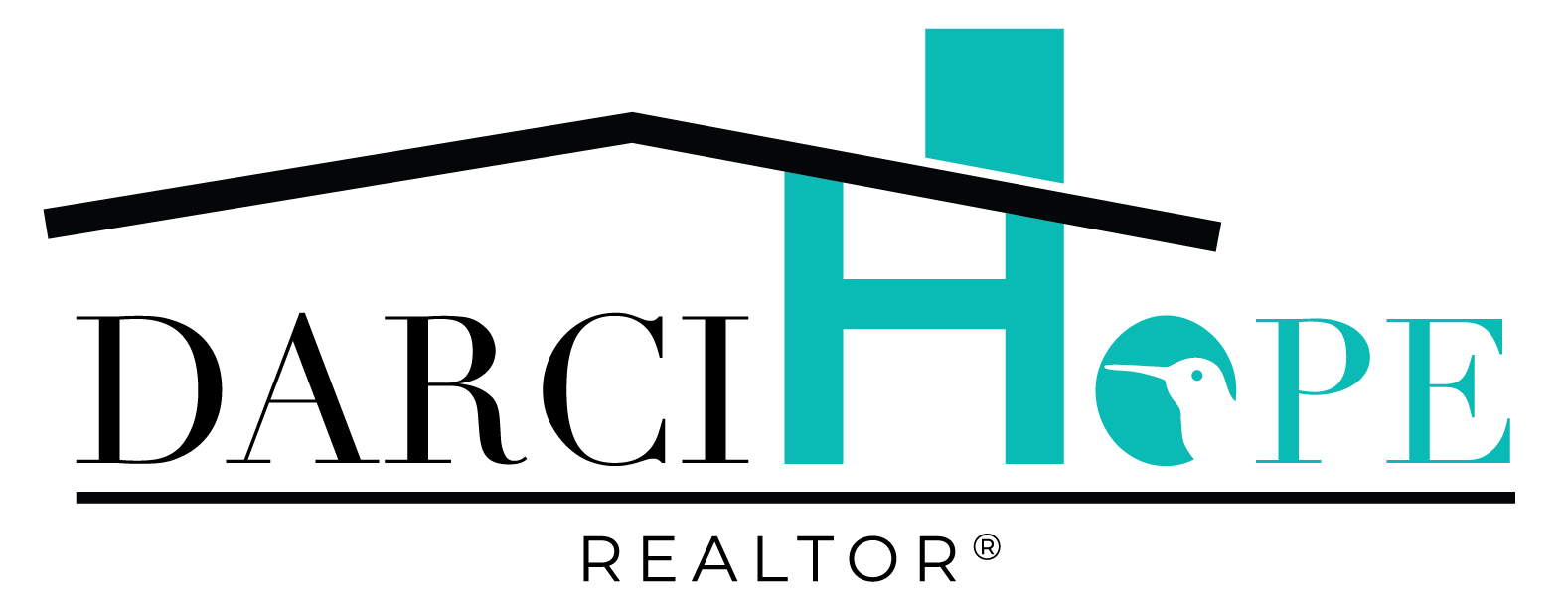


Listing Courtesy of: CRMLS / Bennion Deville Homes / Dw & Associates
291 Indian Ridge Drive Palm Desert, CA 92211
Sold (38 Days)
$1,070,000
MLS #:
219091622DA
219091622DA
Lot Size
3,049 SQFT
3,049 SQFT
Type
Condo
Condo
Year Built
1996
1996
Views
Golf Course, Mountain(s), Panoramic
Golf Course, Mountain(s), Panoramic
County
Riverside County
Riverside County
Community
Indian Ridge
Indian Ridge
Listed By
Dw & Associates, Bennion Deville Homes
Bought with
Darci Hope, Coldwell Banker Realty
Darci Hope, Coldwell Banker Realty
Source
CRMLS
Last checked Jun 16 2025 at 1:03 AM GMT+0000
CRMLS
Last checked Jun 16 2025 at 1:03 AM GMT+0000
Bathroom Details
- Full Bathrooms: 3
- Half Bathroom: 1
Interior Features
- Breakfast Bar
- High Ceilings
- Main Level Primary
- Primary Suite
- Separate/Formal Dining Room
- Walk-In Closet(s)
- Laundry: Laundry Room
- Dishwasher
- Disposal
- Gas Cooktop
- Microwave
- Refrigerator
- Self Cleaning Oven
- Windows: Blinds
- Windows: Skylight(s)
Subdivision
- Indian Ridge
Lot Information
- Landscaped
- Lawn
- On Golf Course
- Paved
- Planned Unit Development
- Sprinkler System
- Sprinklers Timer
Property Features
- Fireplace: Gas
- Fireplace: Living Room
- Foundation: Slab
Heating and Cooling
- Central
- Natural Gas
- Central Air
Homeowners Association Information
- Dues: $942
Flooring
- Tile
- Laminate
Exterior Features
- Roof: Tile
Utility Information
- Utilities: Cable Available
Parking
- Direct Access
- Driveway
- Garage
- Garage Door Opener
Stories
- 1
Living Area
- 2,368 sqft
Disclaimer: Based on information from California Regional Multiple Listing Service, Inc. as of 2/22/23 10:28 and /or other sources. Display of MLS data is deemed reliable but is not guaranteed accurate by the MLS. The Broker/Agent providing the information contained herein may or may not have been the Listing and/or Selling Agent. The information being provided by Conejo Simi Moorpark Association of REALTORS® (“CSMAR”) is for the visitor's personal, non-commercial use and may not be used for any purpose other than to identify prospective properties visitor may be interested in purchasing. Any information relating to a property referenced on this web site comes from the Internet Data Exchange (“IDX”) program of CSMAR. This web site may reference real estate listing(s) held by a brokerage firm other than the broker and/or agent who owns this web site. Any information relating to a property, regardless of source, including but not limited to square footages and lot sizes, is deemed reliable.


Description