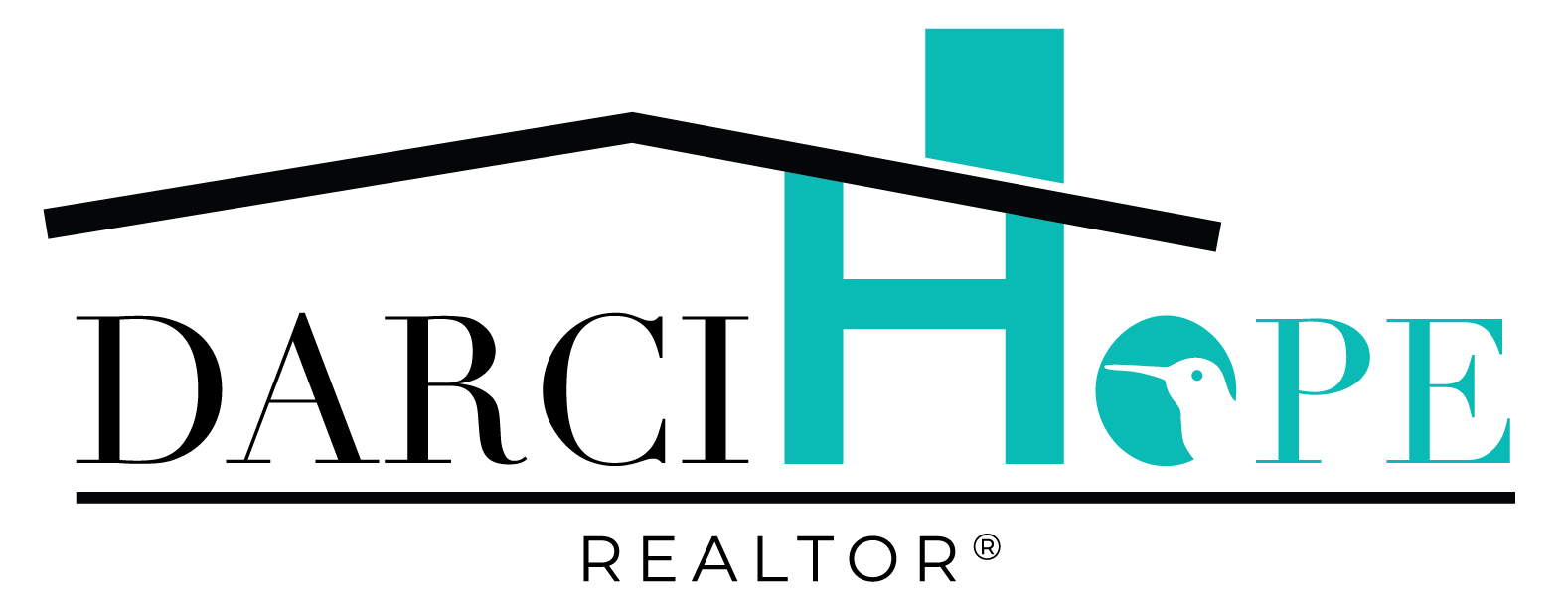


Listing Courtesy of: CRMLS / Bennion Deville Homes / Jeremy Avriette
40450 Bay Hill Way Palm Desert, CA 92211
Sold (58 Days)
$427,500
MLS #:
219081721PS
219081721PS
Lot Size
2,614 SQFT
2,614 SQFT
Type
Condo
Condo
Year Built
1981
1981
Views
Mountain(s), Panoramic, Golf Course
Mountain(s), Panoramic, Golf Course
County
Riverside County
Riverside County
Community
Palm Desert Resort C
Palm Desert Resort C
Listed By
Jeremy Avriette, Bennion Deville Homes
Bought with
Darci Hope, Berkshire Hathaway Home Services California Properties
Darci Hope, Berkshire Hathaway Home Services California Properties
Source
CRMLS
Last checked Jun 15 2025 at 4:09 PM GMT+0000
CRMLS
Last checked Jun 15 2025 at 4:09 PM GMT+0000
Bathroom Details
- Full Bathrooms: 2
Interior Features
- Multiple Primary Suites
- Open Floorplan
- Dishwasher
- Electric Range
- Microwave
- Refrigerator
Subdivision
- Palm Desert Resort C
Lot Information
- On Golf Course
- Planned Unit Development
- Sprinkler System
Heating and Cooling
- Central
- Forced Air
- Central Air
Pool Information
- In Ground
- Community
Homeowners Association Information
- Dues: $579
Flooring
- Tile
Utility Information
- Utilities: Cable Available
Parking
- Direct Access
- Garage
Stories
- 1
Living Area
- 1,177 sqft
Disclaimer: Based on information from California Regional Multiple Listing Service, Inc. as of 2/22/23 10:28 and /or other sources. Display of MLS data is deemed reliable but is not guaranteed accurate by the MLS. The Broker/Agent providing the information contained herein may or may not have been the Listing and/or Selling Agent. The information being provided by Conejo Simi Moorpark Association of REALTORS® (“CSMAR”) is for the visitor's personal, non-commercial use and may not be used for any purpose other than to identify prospective properties visitor may be interested in purchasing. Any information relating to a property referenced on this web site comes from the Internet Data Exchange (“IDX”) program of CSMAR. This web site may reference real estate listing(s) held by a brokerage firm other than the broker and/or agent who owns this web site. Any information relating to a property, regardless of source, including but not limited to square footages and lot sizes, is deemed reliable.



Description