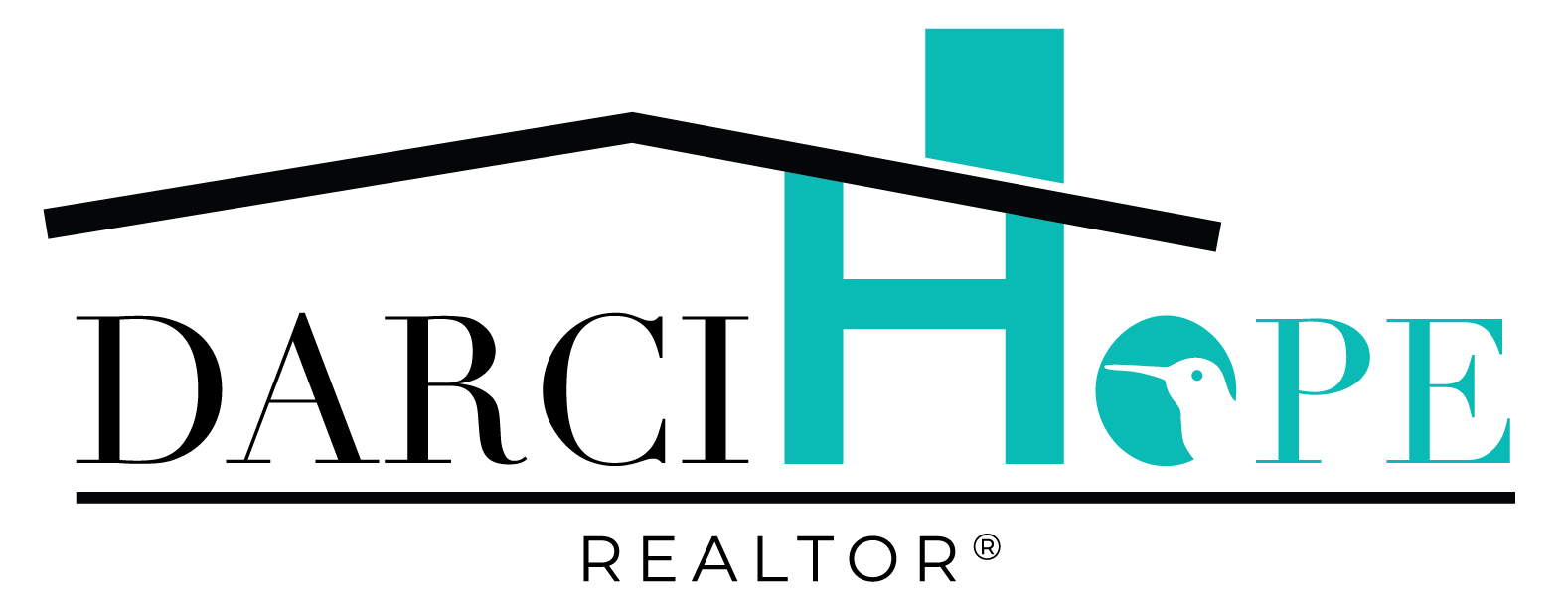


Listing Courtesy of: CRMLS / Bennion Deville Homes / Dolores Del-Cerro
25 Padron Way Rancho Mirage, CA 92270
Sold (62 Days)
$355,000
MLS #:
218022144DA
218022144DA
Lot Size
2,614 SQFT
2,614 SQFT
Type
Condo
Condo
Year Built
1978
1978
Views
Desert, Golf Course, Mountain(s), Pool
Desert, Golf Course, Mountain(s), Pool
School District
Desert Sands Unified
Desert Sands Unified
County
Riverside County
Riverside County
Community
Rancho Las Palmas C.
Rancho Las Palmas C.
Listed By
Dolores Del-Cerro, Bennion Deville Homes
Bought with
Darci Hope, DRE #01987666 CA, Windermere Homes And Estates
Darci Hope, DRE #01987666 CA, Windermere Homes And Estates
Source
CRMLS
Last checked Jun 15 2025 at 6:36 AM GMT+0000
CRMLS
Last checked Jun 15 2025 at 6:36 AM GMT+0000
Bathroom Details
- Full Bathrooms: 2
Interior Features
- Beamed Ceilings
- Cathedral Ceiling(s)
- Open Floorplan
- Recessed Lighting
- Smart Home
- Storage
- Track Lighting
- Laundry: Laundry Closet
- Dishwasher
- Disposal
- Gas Cooktop
- Gas Oven
- Gas Range
- Microwave
- Range Hood
- Refrigerator
- Self Cleaning Oven
- Vented Exhaust Fan
- Water Heater
- Water to Refrigerator
- Windows: Blinds
- Windows: Skylight(s)
Subdivision
- Rancho Las Palmas C.
Lot Information
- Cul-De-Sac
- Drip Irrigation/Bubblers
- Front Yard
- Landscaped
- Lawn
- Level
- On Golf Course
- Paved
- Sprinkler System
- Sprinklers Timer
Property Features
- Fireplace: Dining Room
- Fireplace: Electric
- Fireplace: Living Room
- Fireplace: Masonry
- Fireplace: See Through
- Foundation: Slab
Heating and Cooling
- Electric
- Forced Air
- Central Air
Pool Information
- In Ground
- Electric Heat
Homeowners Association Information
- Dues: $437
Flooring
- Tile
- Carpet
Exterior Features
- Roof: Composition
- Roof: Shingle
Utility Information
- Utilities: Cable Available
Parking
- Driveway
Stories
- 1
Living Area
- 1,500 sqft
Disclaimer: Based on information from California Regional Multiple Listing Service, Inc. as of 2/22/23 10:28 and /or other sources. Display of MLS data is deemed reliable but is not guaranteed accurate by the MLS. The Broker/Agent providing the information contained herein may or may not have been the Listing and/or Selling Agent. The information being provided by Conejo Simi Moorpark Association of REALTORS® (“CSMAR”) is for the visitor's personal, non-commercial use and may not be used for any purpose other than to identify prospective properties visitor may be interested in purchasing. Any information relating to a property referenced on this web site comes from the Internet Data Exchange (“IDX”) program of CSMAR. This web site may reference real estate listing(s) held by a brokerage firm other than the broker and/or agent who owns this web site. Any information relating to a property, regardless of source, including but not limited to square footages and lot sizes, is deemed reliable.


Description